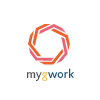- Search jobs
- North York, ON
- autocad drafter
Autocad drafter Jobs in North York, ON

- Promoted

Senior Architectural Technologist
Randstad CanadaToronto, Ontario, CA
building information modelling (BIM) designer
JABLONSKY, AST AND PARTNERSNorth York, ON, CA
Senior Electrical Engineer
SearchLabsToronto, ON, ca
Geotechnical Engineer
JLP Services Inc.Guelph or Toronto, ON, CA
Tooling Developer Toronto, Ontario
Hamilton Kent Inc.Toronto, ON, CA
Electrical Drafter, Transmission & Distribution
WSP CanadaThornhill, Ontario, Canada
Electrical Design Technician
SEGULA TechnologiesToronto, ON, CA
Designer - Roads and Highways
Parsons CorporationMarkham,ON,CA
Sr. Design Engineer-Automation or Machinery
Waterford ExecutiveConcord, ON, Canada
Sr. Engineering Designer
ArcadisToronto, Ontario, Canada- Promoted


CAD Specialist (Entry Level CAD position - Solidworks & AutoCad)
TeknionToronto, ON, CAN
AutoCAD Draftsman (CR-JG-CA)
Crown ConsultingOntario, CA
Dessinateur AV - AV Drafter (MTL, QC, OTT or TOR)
SolotechToronto, ON, Canada- Promoted



Electriucal Engineering – Construction and Engineering / Toronto, Canada
Shackleton Duke GroupToronto, Canada
Sr. Design Engineer-Automation or Machinery
Waterford Search Selection AdvisoryConcord, ON
Sr. Virtual, Design & Construction Coordinator (BIM)
EllisDonToronto, ON, CA
Modeling Specialist - CO-OP
AeconToronto, ON, CAWhat is the Opportunity?
Aecon is a market leader with a self-perform competitive advantage and core local strength in key markets. We’re proud of our work helping to expand and improve Canada’s infrastructure and transportation networks, and we’re ready to build the future of our country.
We are thrilled to be looking for our next co-op candidate who is passionate about construction engineering technology to support our integrated digital delivery team within our civil east division in our Toronto head office.
To create 3D geometrical representations of Linier disciplines (roads, rail, surfaces, earthworks) in the right geolocation and orientation according to specification documents and assigned project means and method plans.
What You’ll Do Here :
- Utilize automated design software and engineering knowledge to Create a valid 3D presentation based on Specifications documents and Means & Methods plans
- Setting up the created 3D model on the right coordinates and orientation in a 3D digital delivery environment
- Setting up the layers and styles of the elements according to instructions
- Purge and audit the model before handing it over to coordinators
- Create Dynamic Blocks and attributes using provided Dynamo scripts
- Perform quantity estimates and other filtering and calculations using cloud-based tools (Autodesk assemble)
- Create, modify, validate, and prepare detailed 2D and 3D construction drawings to meet the project’s expectations
- Assist in producing 2D sheets (plans, sections, 3D clips and details) from 3D multi-discipline models
- Provides valid, neat, and true to specifications and requirements 3D models in DWG, DGN and PDFs formats
What You Bring to the Team :
Appreciated Technical Skills :
Desired Soft Skills :
What Makes us Aecon Proud :